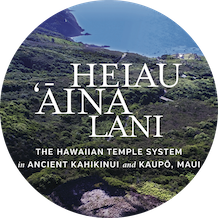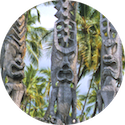Site KIP-77
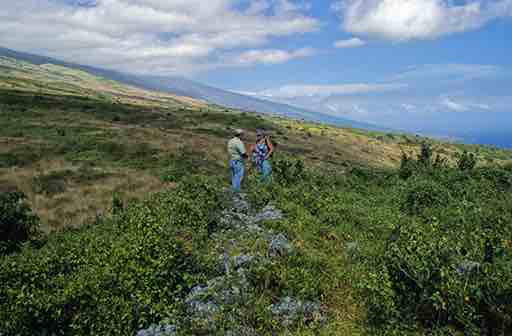
View along the NNW wall of the heiau towards the ENE. See page 218 of the book. (Photo by Clive Ruggles)
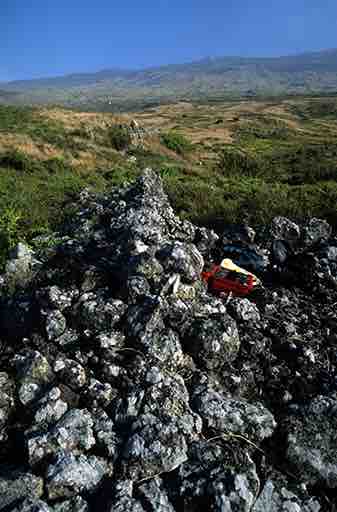
View along the WSW wall of the heiau towards the NNW. See page 218 of the book. (Photo by Clive Ruggles)
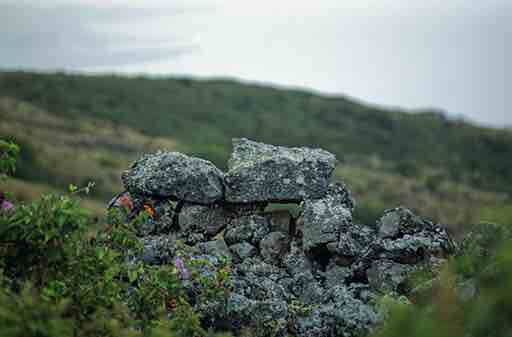
Close-up of the two stone blocks in the ENE wall of the southern court, taken with a telephoto lens from the boulder outcrop within the main court, showing the openings that could have served as sighting devices. See pages 215 and 219 of the book. (Photo by Clive Ruggles)
Notes
- For a site plan see figure 7.11 in the book.
- For a map of the Heiau Ridge complex see figure 7.4 in the book.
- For an aerial photo of a portion of the Heiau Ridge complex including this site, see figure 7.5 in the book.
- Figures 3.6 and 7.12 in the book show aerial views of the site, in the latter case following excavation.
- For the cultural content of excavations at this site, see table 7.2 in the book.
- For orientation data see the Additional tables page.
- For all-round horizon profiles at this site see the All-round profiles page.
Return to the Additional figures page
